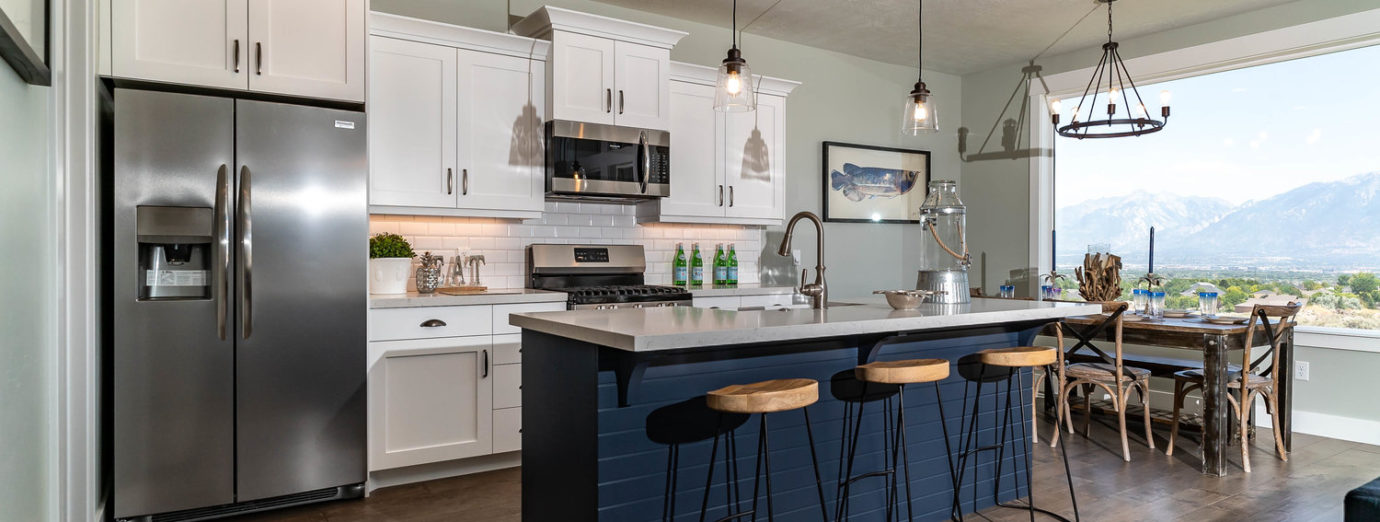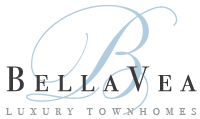Floorplan Options
Venice Floorplan
The Venice
Rambler
3 Bedrooms, 3 Bathrooms
2844 square feet
Finished Basement
The Florence
The Florence
Two-Story
4 Bedrooms, 4 Bathrooms
2815 square feet
Vaulted Ceilings
The Milan
The Milan
Two-Story
3 Bedrooms, 4 Bathrooms
2535 square feet
Custom Cabinets

Luxury Within Reach
In addition to our fantastic community amenities, Bella Vea Townhomes in Herriman, UT include open floorplans, featuring tall ceilings that allow for plenty of natural light and an airy feel. A variety of customizations and modifications are available to homeowners, with help from a personal designer who can customize color selections and design features. Bella Vea Townhomes feature hardwood or tile floors in nearly all high-traffic areas of the home including the kitchen, entryway, dining room, hallways, and mud room. Each home’s luxurious master suite features vaulted ceilings, and comes complete with master bathrooms featuring custom made cabinets, quartz tops, Moen plumbing fixtures, and more.
Would you like to learn more about Bella Vea’s community of Herriman, UT townhomes? Contact us today for more information. Our dedicated team is here to help you create the home of your dreams.


